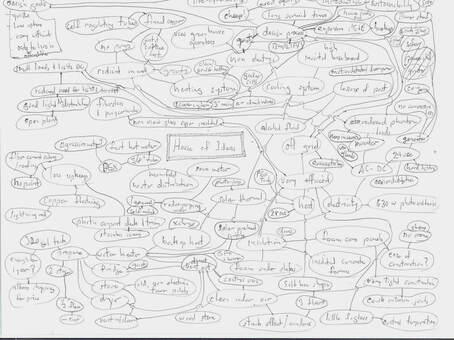 All modern buildings are made up of many different systems, all put together somehow. When they’re put together well, the results can be wonderful, combining comfort in various forms, like good temperature, proper humidity, low noise, appropriate light, very low pollutant levels and an easy to live with cost. Certainly, there are other comforts too, like long building life, and low maintenance. I’ve been on jobs where the “systems thinking” concept didn’t get thought about much. It’s the classic, the framer does his work and then the plumber or electrician comes and bores holes through the framing that are too big and structurally weaken things. Or the plumber does his work first and the framer has to figure out how to put the wood in its proper place. Donella Meadows wrote the book “Thinking in Systems”, which is “offering insight for problem solving on scales ranging from the personal to the global “. Linda Wigington, who founded the Affordable Comfort Conference, (now the National Home Performance Conference) has made it part of her mission to apply systems thinking to buildings and help others to understand the value in doing so. Part of her thinking on it is that each part of a building affects other parts. A good and snug building shell reduces the size of the equipment needed for heating and cooling. Putting in less South facing glass reduces cooling needs and room overheating. Installing “way too much” insulation future-proofs the building and gives greater comfort with lower utility bills right away. I deal a lot with hot water. On the face of it, installing a low flow showerhead is a good thing, right? It should save water and energy, but let’s look at what really happens. If, you could find a showerhead that gave you exactly half as much water as a conventional (2.5 gpm) head, and did nothing with the piping serving that head, it would take roughly twice as long to get hot water, because the volume of water in the line hasn’t changed. So, if it used to take one minute, now it will take two. Actually, it gets a bit worse. Because hot water is spending more time in the line, it will lose more heat and make you wait even longer for hot water to arrive at the showerhead. Low flow fixtures serve their purpose best if supplied with low volume plumbing, so if you can replace the old ½” lines with 3/8” PEX piping, you’ll cut the volume of water in the line in half, making it so you don’t have to wait longer for the shower to be useful! With hot water, it’s clear that one will be better served by looking at all the parts of the system together. It works the same way for the whole building. Buildings work best if they are designed to relate to factors in the environment where they are built, such as the sun’s path, prevailing winds, level of ground water, ambient noises and such. Then there are the challenges of building the building so that there are no conflicts between the trades; and also, owner, builder and architect are all aligned in their goals, so that conflict between them doesn’t happen either. Building from scratch is a big, multi-faceted endeavor, and is something that shouldn’t be rushed. It’s a bit of an extreme example, but in building my own home, it took eight years to get county approval. The upside to it was that I got to think through the many parts of the job in detail and really understand how it all fit together. This resulted in almost no changes being made during construction, which is rare. To sum up, everything affects everything else in a building. It’s often not too easy to see the inter-relationships, but you’ll likely be better off assuming they exist and doing what you can to help them all get along harmoniously. The image that goes with this post is the mind-map I drew for my house. I had a short list of main goals I wanted to make happen. They were, quiet, low upkeep, very energy efficient, and easy to live in affordably. Never forgetting those goals during design and construction made them fairly easy to reach. Mind-mapping is a great tool for organizing complex things so you can actually practice systems thinking. Yours, Larry
0 Comments
|
Larry Weingarten
Looking back over my working life of 50+ years, it seems clear that self sufficiency has always been the best way for me to be useful. Now, mix in a strong interest in water in its many forms and the wide world of animals and you'll know what's important to me. Archives
January 2023
Categories |
Copyright © 2014 - 2023
All Rights Reserved
All Rights Reserved



 RSS Feed
RSS Feed